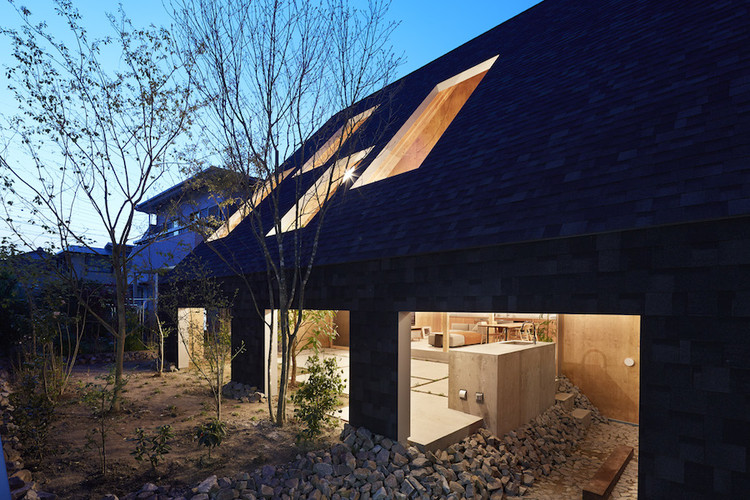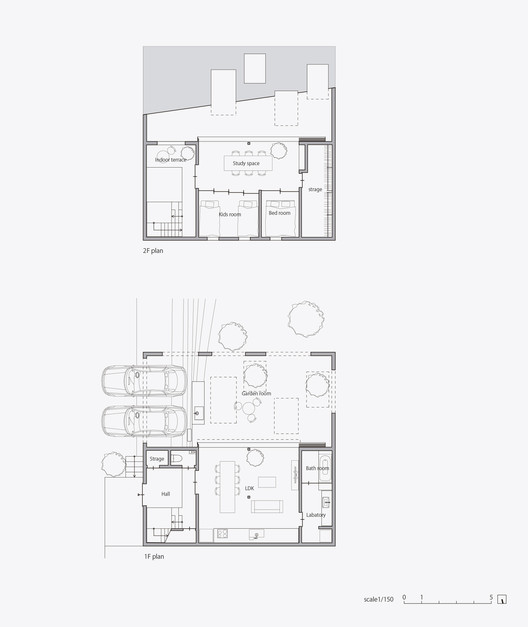
-
Architects: Suppose Design Office
- Area: 168 m²
- Year: 2016
-
Photographs:Toshiyuki Yano

Text description provided by the architects. Dinner in the open air, bath time at the open air bath, Sleeping in an open air hammoc... The experience in the outdoor environment can make our quality of life richer.

The site is located in the residential area of Anjo-city, Aichi prefecture. The Client is a young family of five people. They wanted to have an enjoyable time not only inside the house but also a desire for an outdoor space: a comfortable space where their kids can play freely in the garden. Let us think about the "outside." Usually, we live our lives inside. Through our design, we proposed a new value of life to become closer with the outside.

Through this concept, we covered most of the site with a large roof, and made the external area equal with the interior area of the single open Living Dining Kitchen(LDK) space. In Japan, a garden usually exists for appreciation. However, this enclosed garden as the LDK for the outside is used like a room. With the kitchen outside, we incorporate this special activity of eating outside, in which it becomes a part of their everyday routine. Also, family actively uses this outside room for their daily life, such as; listening music, relaxing, reading books, sleeping, and so on.

We could say this "garden room" can be a large boundary of the house. Through the window of the garden room, we can see the neighbor's garden. This scenery is different from the ordinary garden that we can see from inside of the house. The garden room makes continuity with the neighbor, and expands the richness of life from inside the house.

We realize that the consideration of "outdoors" creates a strong relation to the richness of archi- tectural boundary. We would like to explore such boundaries between the inside and outside.



















